Multi-Level Condo with Two Living Areas & Ski Access
Experience the comfort and convenience of this thoughtfully designed condo on Apres Ski Way. With private bedrooms and bathrooms on separate levels, two inviting living spaces including a loft, and close proximity to Steamboat Ski Resort and the free city bus, this property is ideal for couples, families, or friends seeking both privacy and connection. Enjoy updated kitchen amenities, flexible gathering areas, and access to seasonal community features for a memorable Steamboat Springs stay.
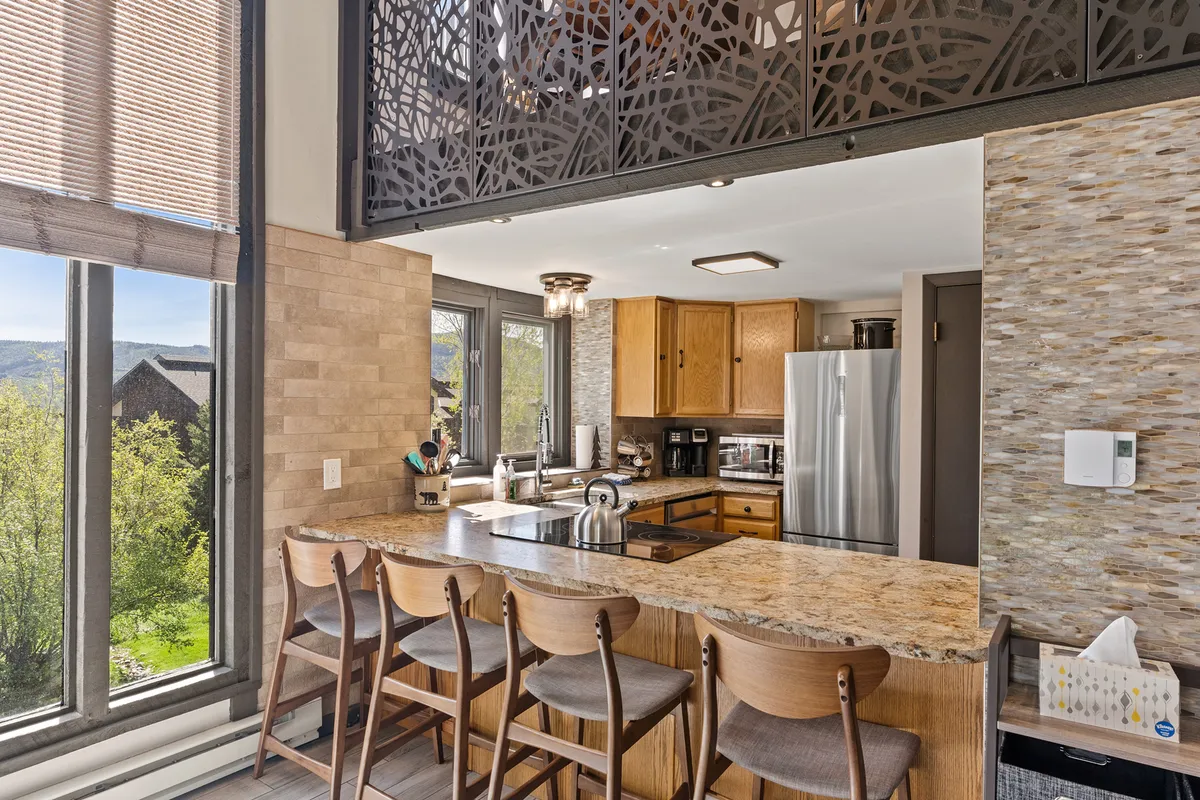
Private bedrooms and bathrooms on separate levels, two living/seating areas including a loft, updated kitchen and dining area, community pool and hot tub (seasonal), close to free bus stop for easy ski and downtown access.
An Inviting Mountain Welcome
Features
- • Gas fireplace
- • Spacious living area
- • Open layout
- • Open to kitchen and dining
Step into Hillsider #5 and be embraced by the soaring ceilings and a flood of natural light from expansive windows. The main living area is designed as a cozy gathering space, with a plush sofa set around a warm gas fireplace—perfect for unwinding after a day of adventure. The adjacent dining area offers a welcoming table for shared meals, laughter, or planning your next outing. The open flow between kitchen, living, and dining creates a communal hub where couples, families, or friends can relax and reconnect.
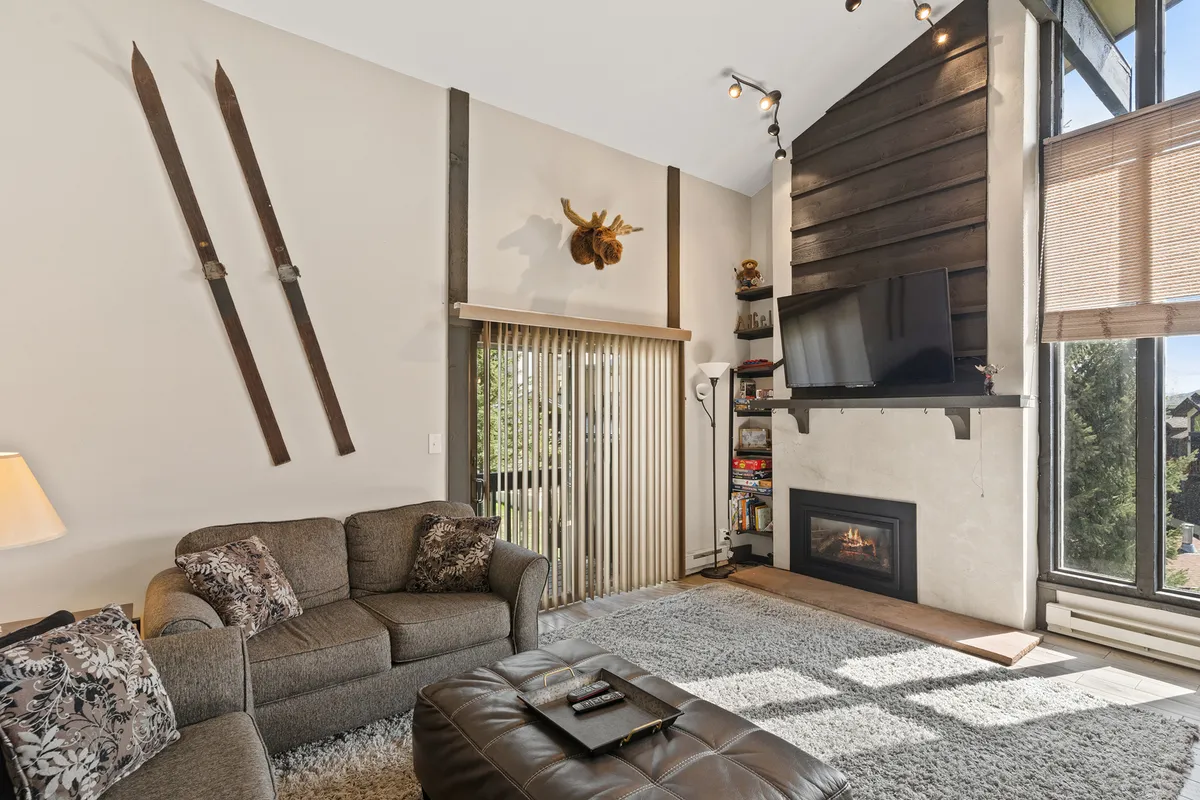
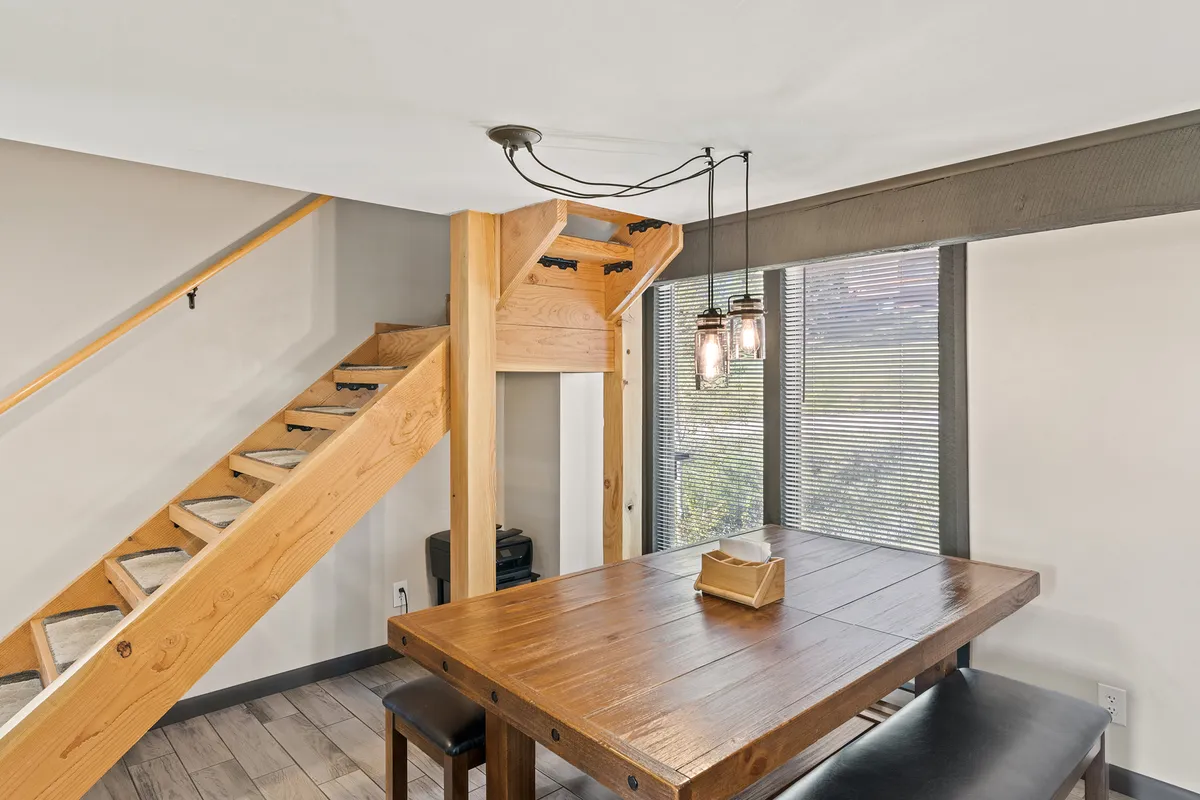
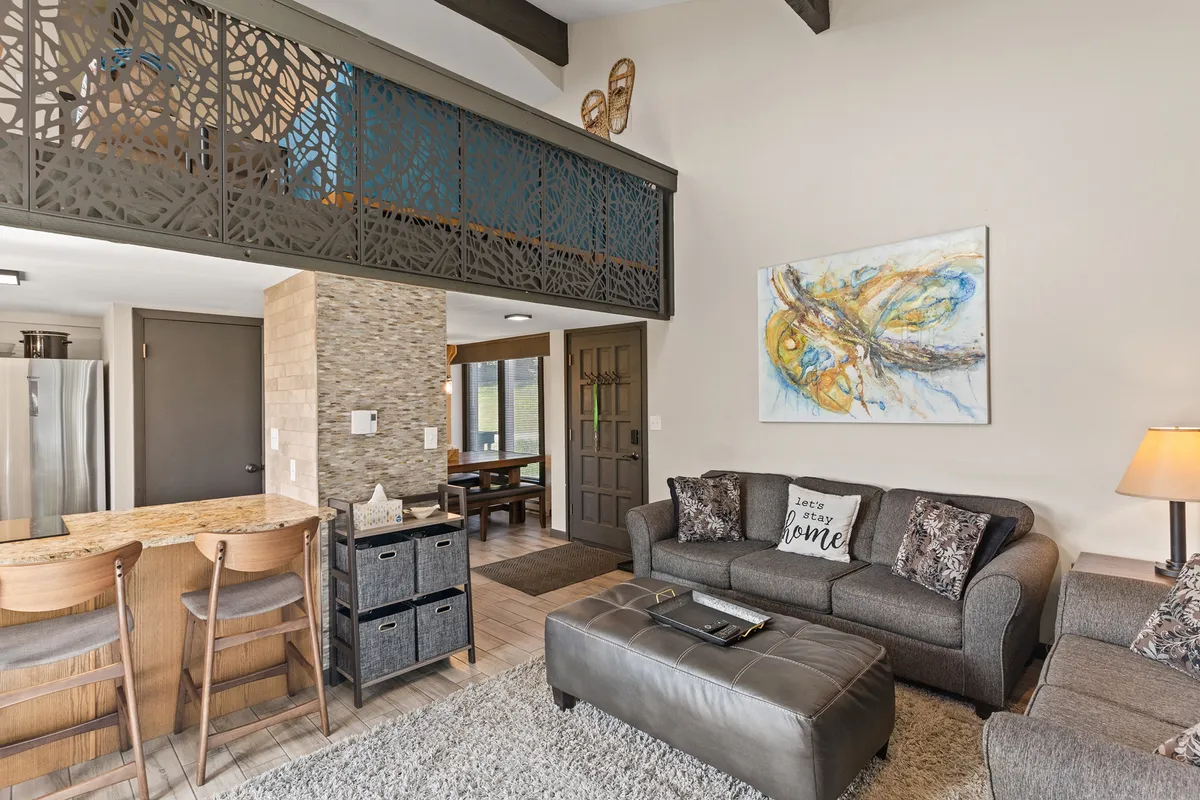
Kitchen & Dining Comforts
Features
- • Updated kitchen
- • Modern appliances
- • Dining table
- • Open to living area
The heart of every stay is the kitchen, and this updated space is well-equipped for home-cooked meals. With modern appliances and all the essentials, you’ll find it easy to whip up breakfasts or hearty après-ski dinners. The kitchen flows naturally into the dining area, where stories are shared and plans are made. Whether you’re fueling up for a day on the slopes or enjoying a leisurely family dinner, the space is as inviting as it is functional.
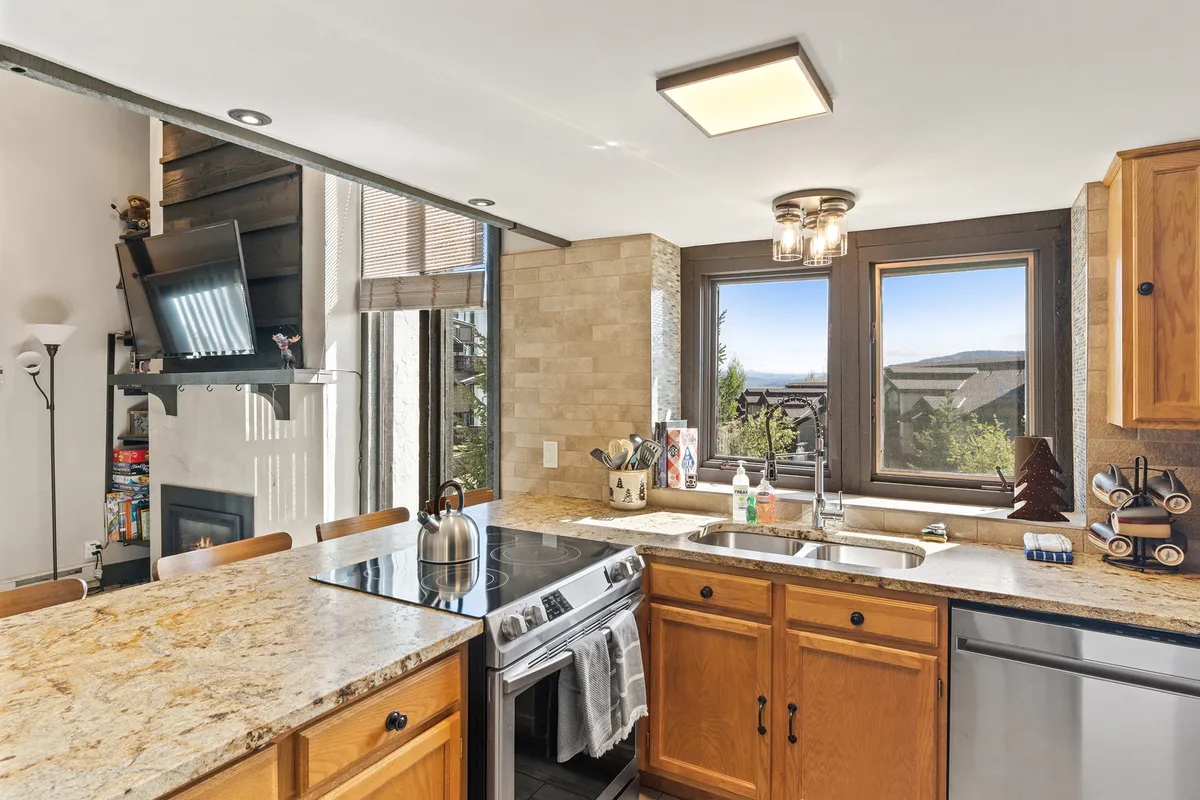
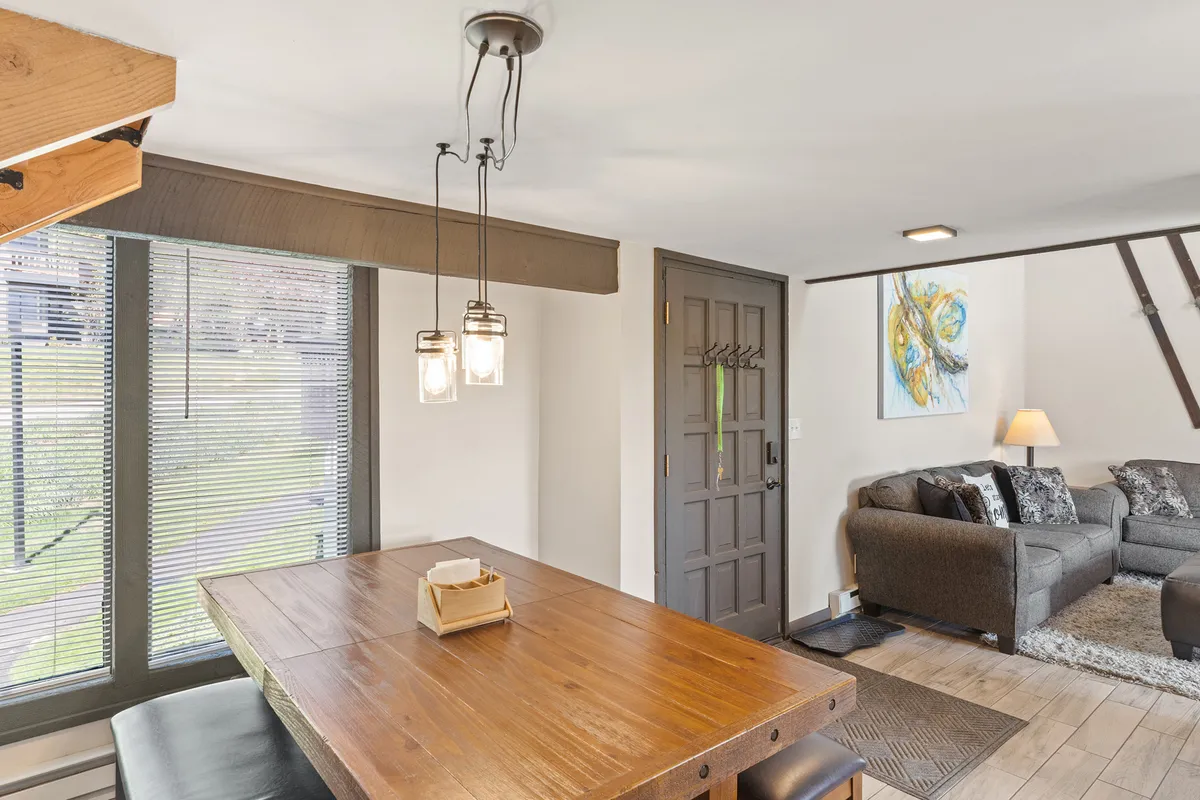
Private Retreats on Separate Levels
Features
- • Queen bedroom (main level)
- • King suite (upper level)
- • Bathrooms on each level
- • Bedrooms on separate floors
Enjoy plenty of privacy and flexibility with bedrooms and bathrooms thoughtfully placed on separate levels. On the main floor, a serene queen bedroom and modern bath with walk-in shower offer comfort and convenience. Upstairs, the king suite becomes its own sanctuary, complete with double vanity bath and ample closet space. This multi-level layout is well-suited for couples traveling together or families desiring quiet personal space. The property’s unique design means everyone has a private haven to retreat to—day or night.
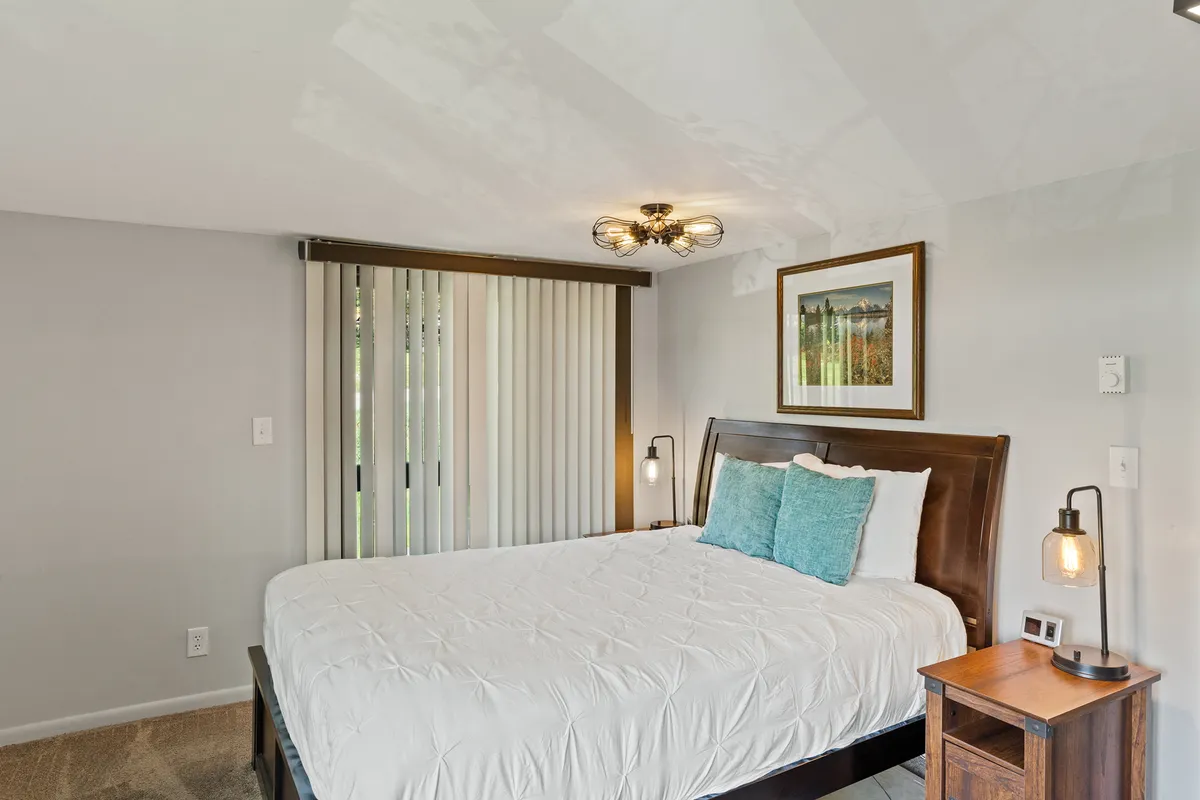
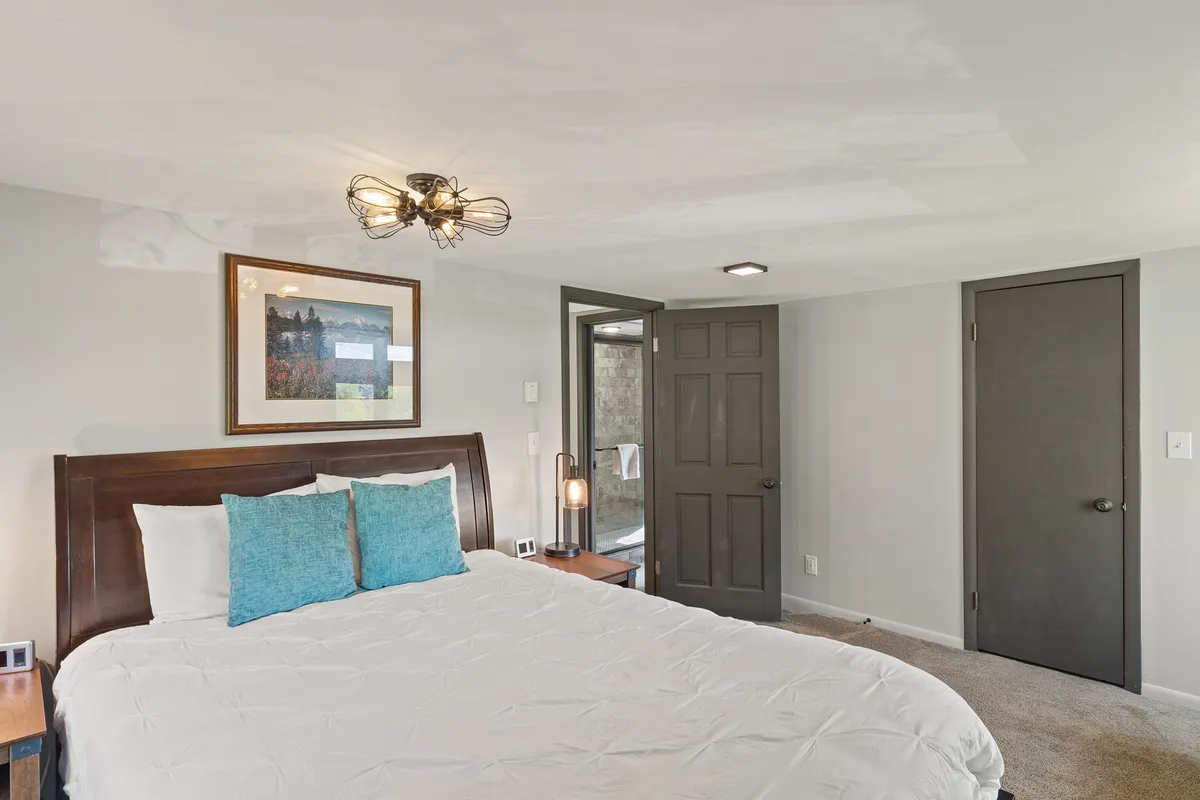
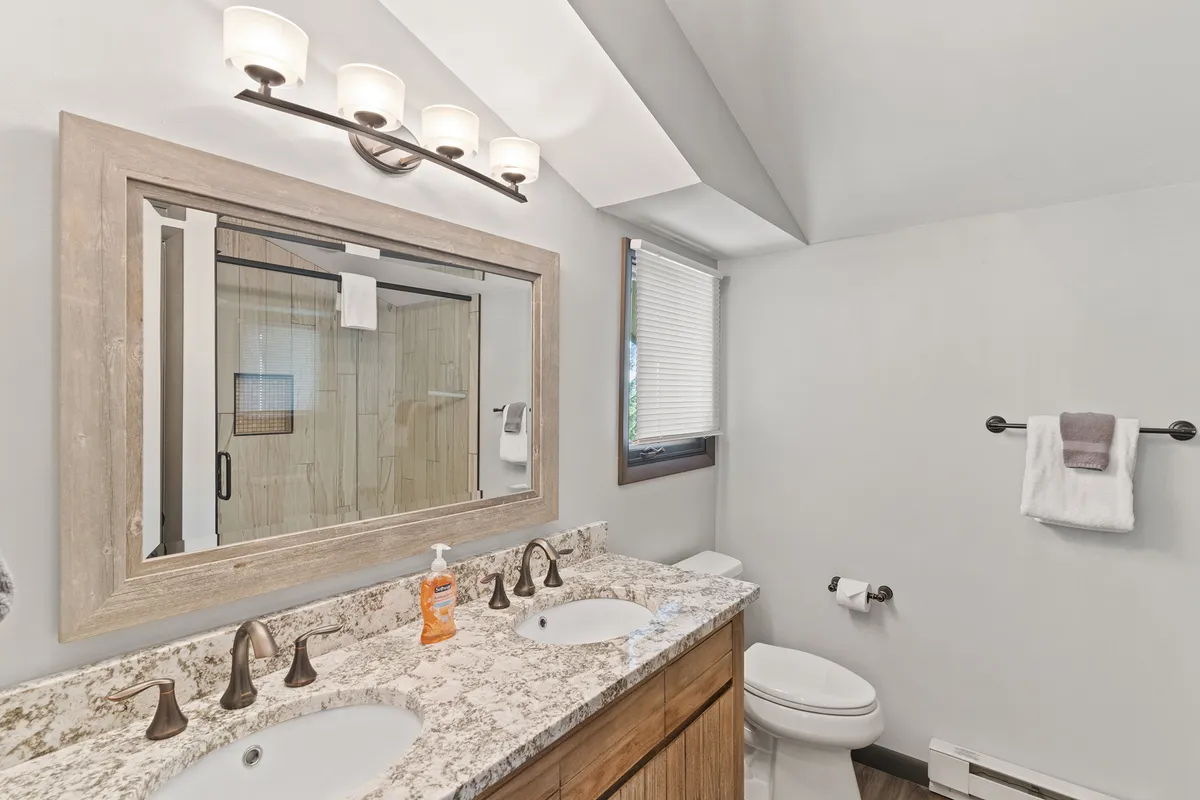
Loft Lounge: Play, Work, or Unwind
Features
- • Loft with seating area
- • TV
- • Sleeper sofa
- • Hightop table
- • Overlooks main living area
Ascend to the airy loft—a flexible retreat above it all. Here, a comfy seating area and TV invite movie nights or quiet reading. The sleeper sofa transforms the space for extra guests, while a hightop table beckons for board games, puzzles, or catching up on emails. Overlooking the living area below, the loft is perfect for groups seeking both togetherness and moments of solitude. It’s a space that adapts to your mood and needs, day or night.
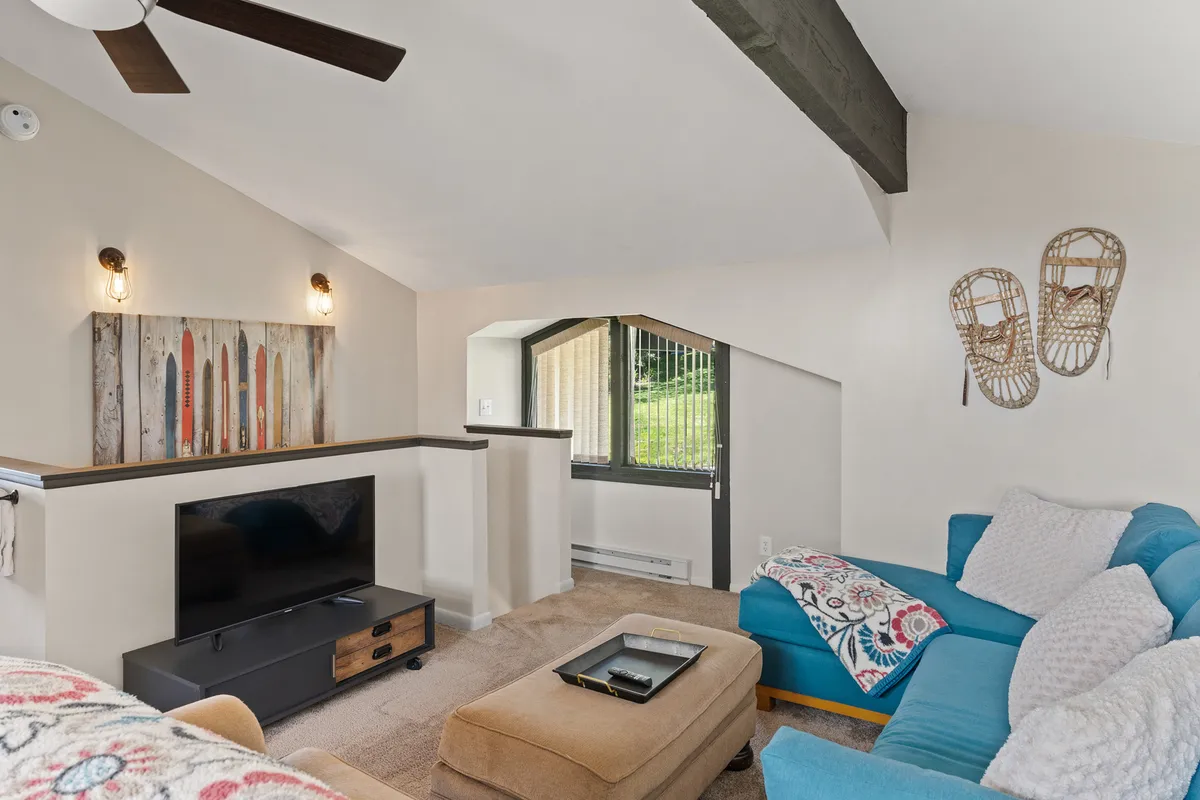
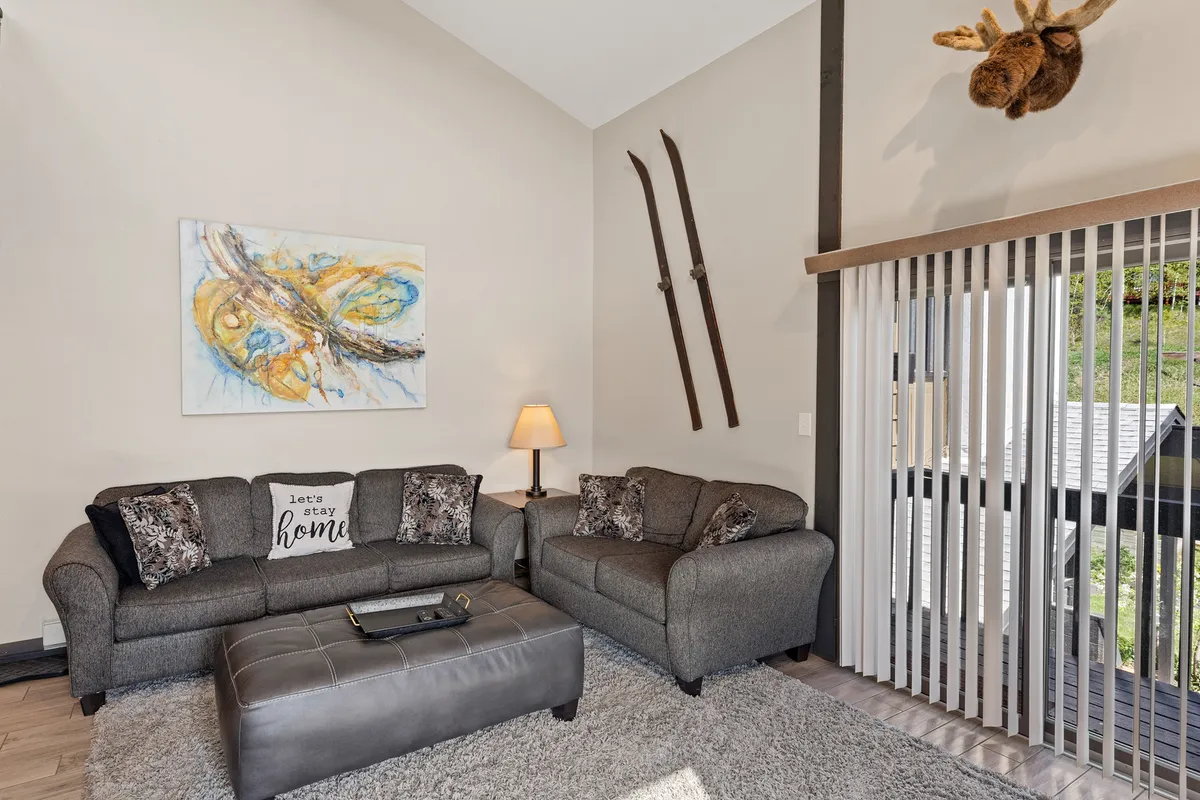
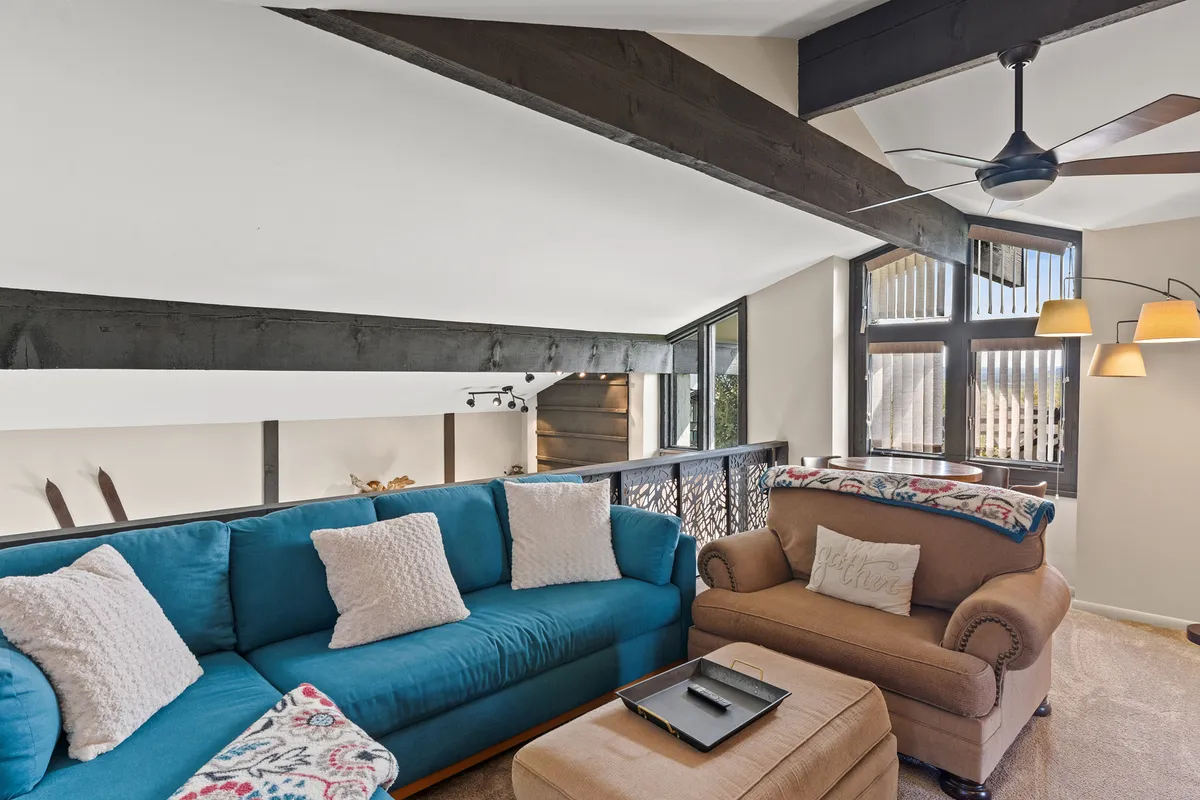
Explore the Area
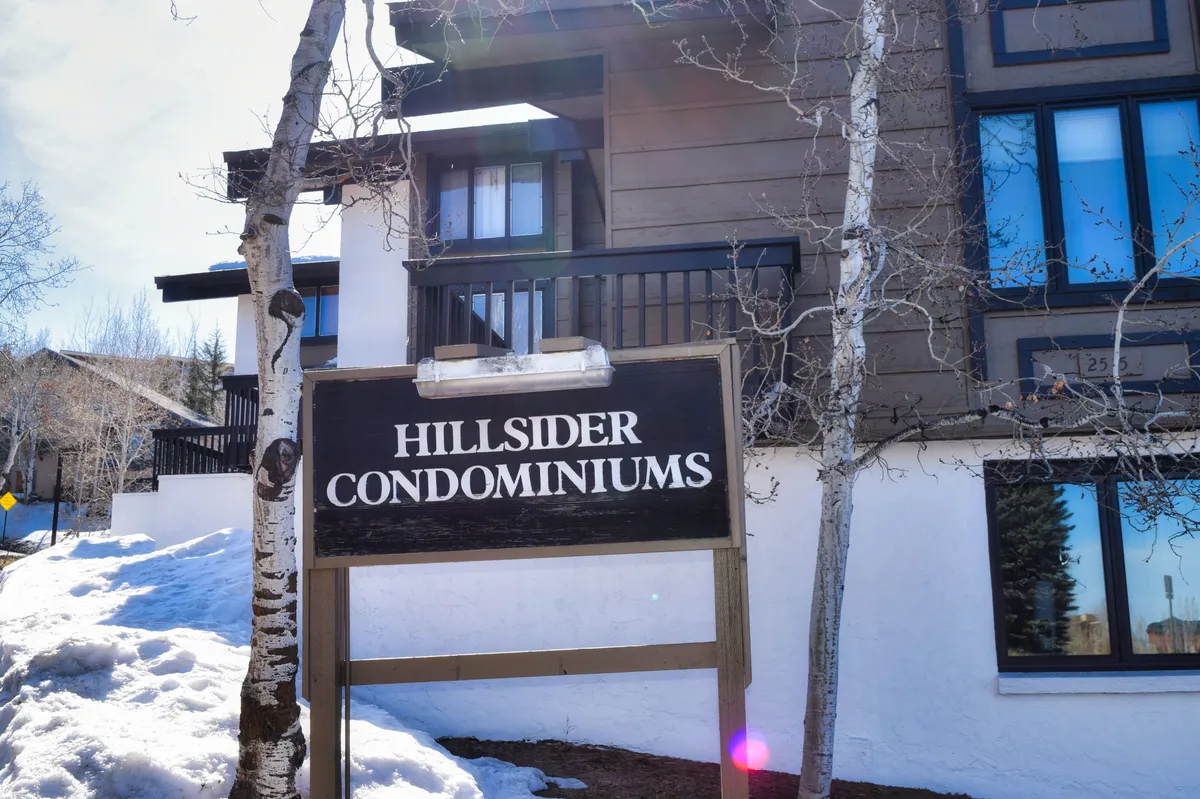
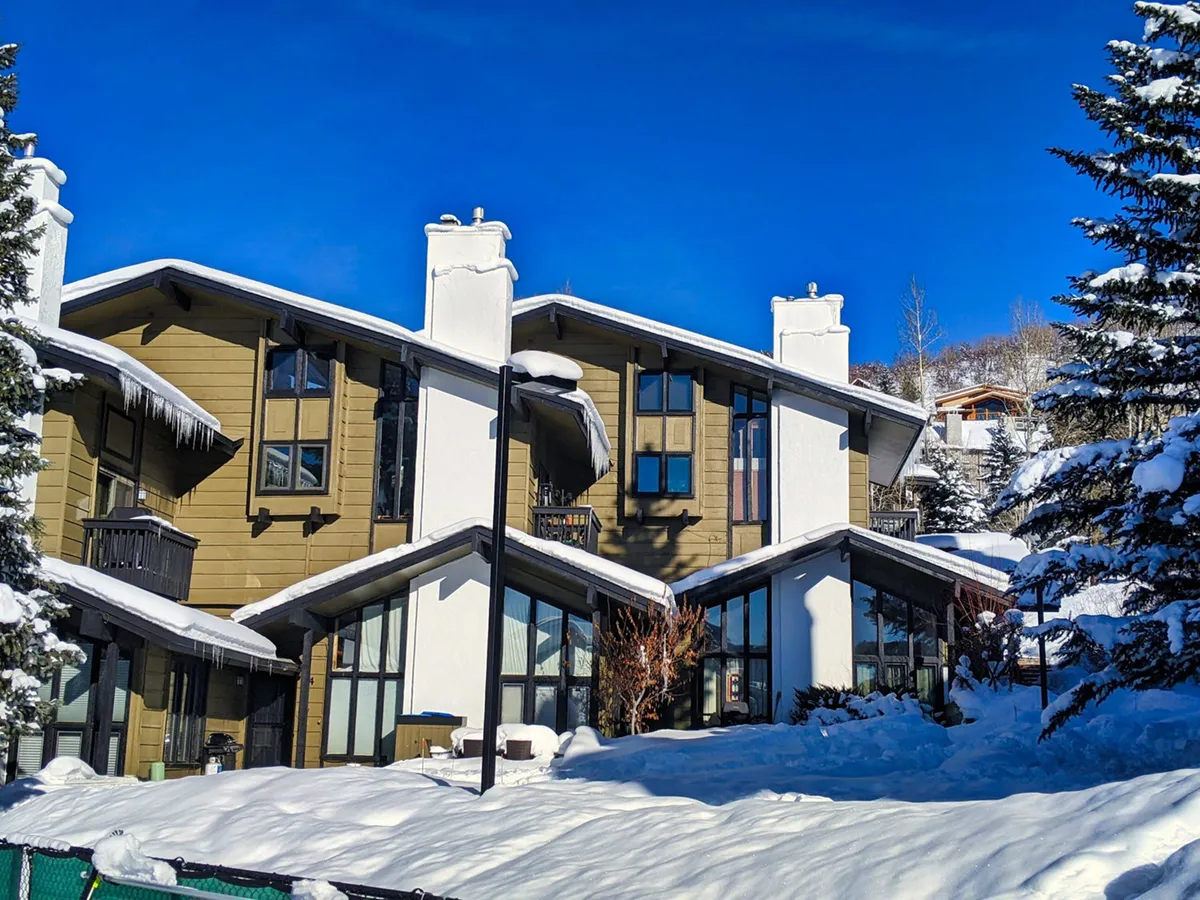
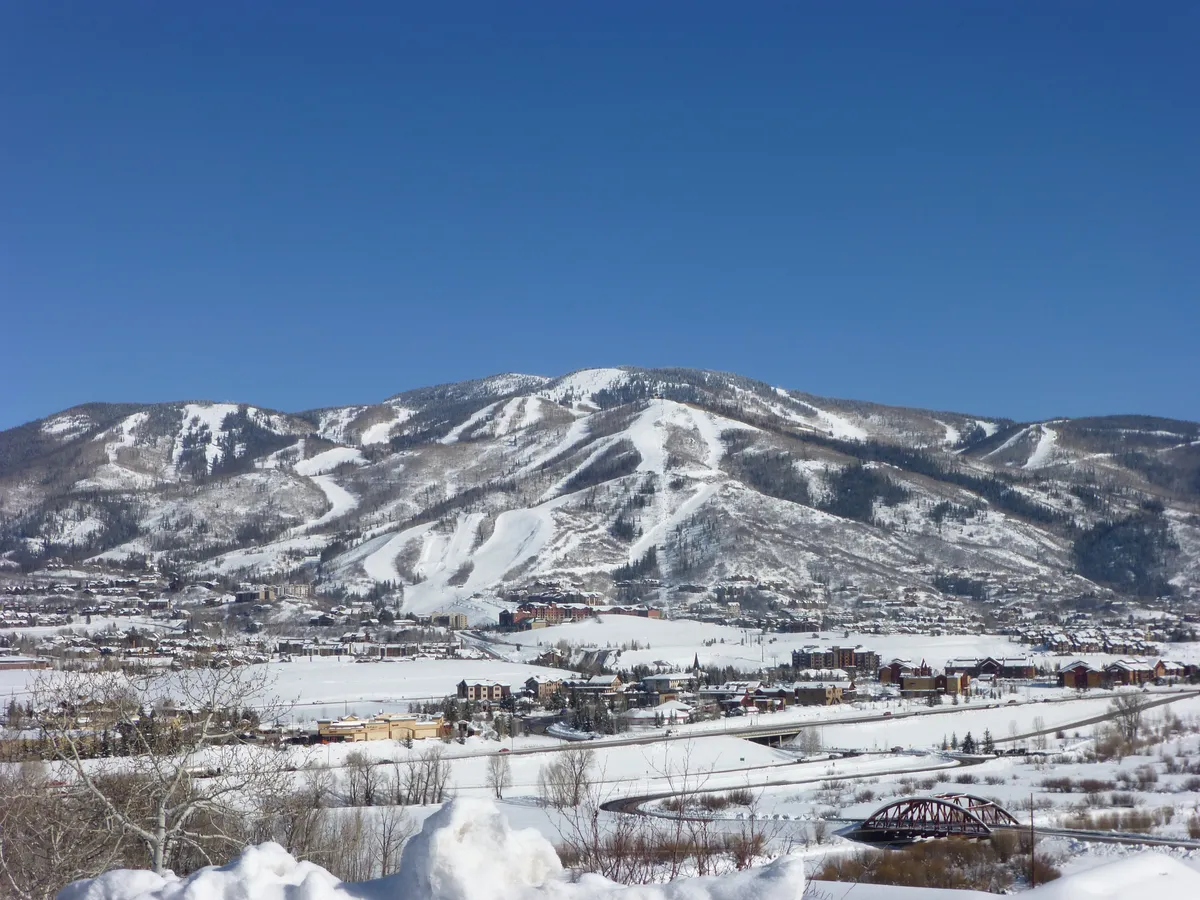
Winter Adventures: Steps from Steamboat’s Slopes
For couples, families, or friends eager to hit the slopes, Hillsider #5 couldn’t be more convenient. Located just a short stroll from the free Steamboat City Bus stop, you’ll reach Steamboat Ski Resort in minutes—no hassling with parking or long walks in your ski boots. Spend your days skiing or snowboarding on legendary Champagne Powder®, then return to your cozy multi-level condo. During ski season, unwind in the community hot tub, perfect for soothing tired muscles and sharing stories from your day. Wrap up the evening by the living room’s gas fireplace or gather in the loft for a game night—privacy and shared space are thoughtfully balanced here.
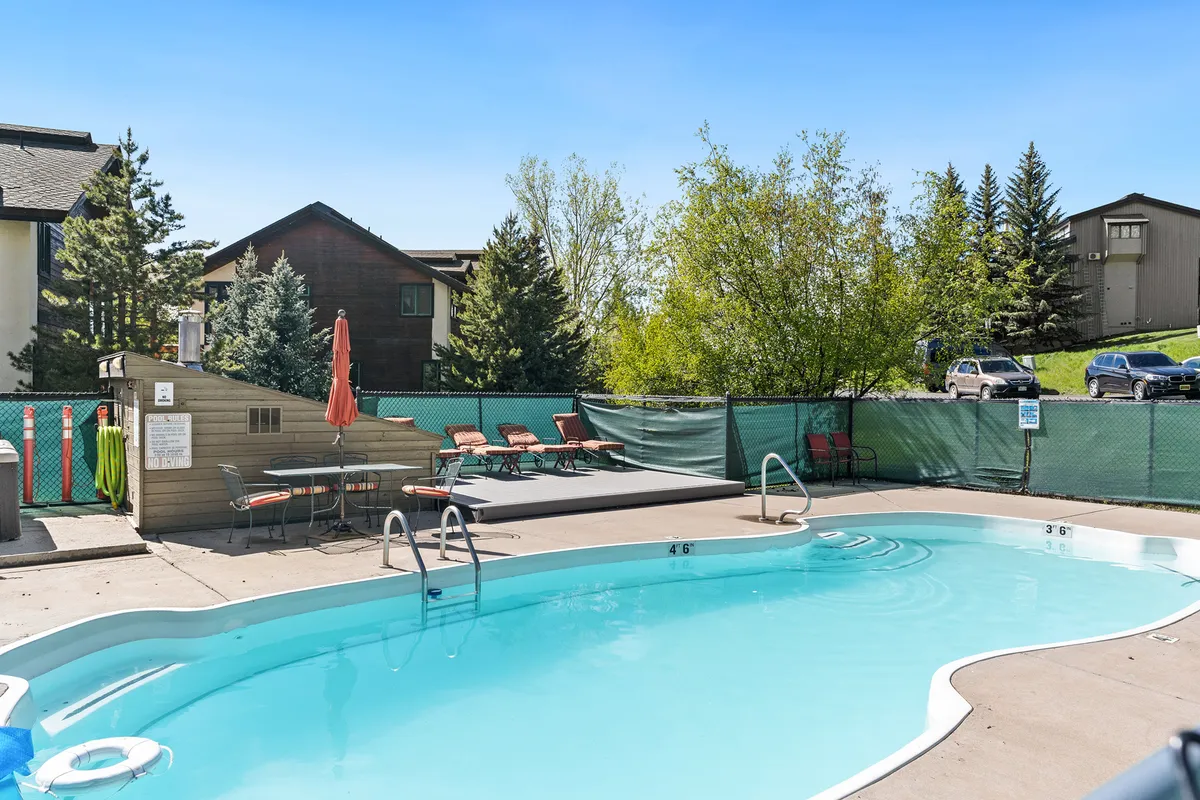
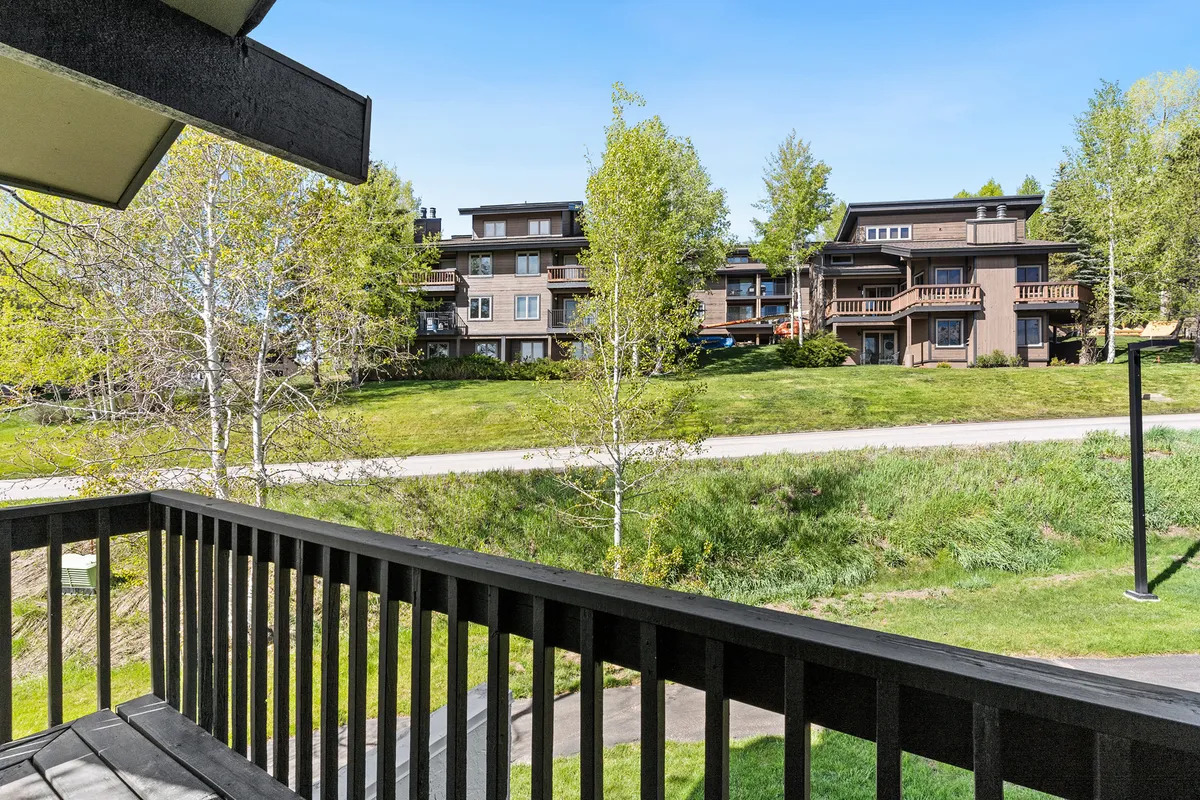
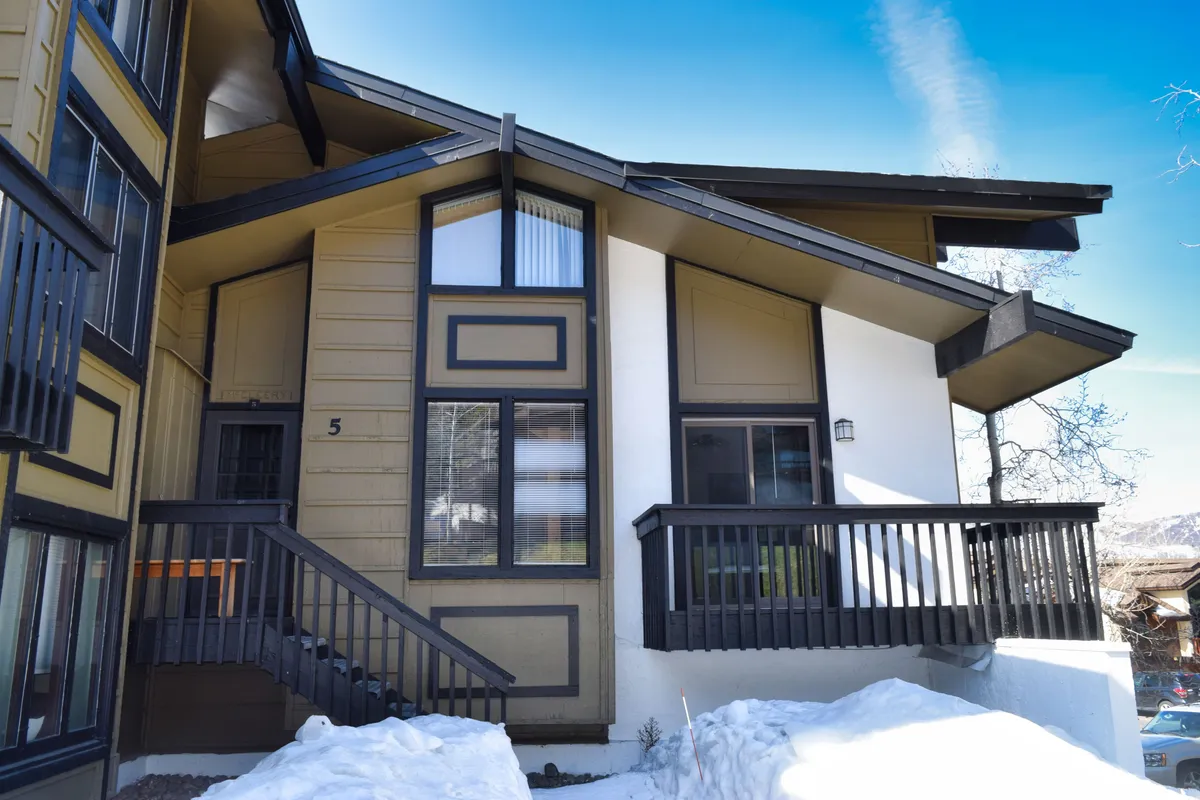
Summer Bliss: Poolside Relaxation & Outdoor Fun
When the snow melts, Steamboat transforms into a vibrant summer playground—and Hillsider #5 puts you right in the heart of it. Families and friend groups will love lounging by the community pool (open in summer), soaking up Colorado sunshine. Hike or bike the nearby trails, stroll along the Yampa River Core Trail, or catch the free bus to downtown Steamboat for festivals, restaurants, and boutique shopping. Return home for home-cooked meals in the updated kitchen, and end your day with a dip in the hot tub (available in summer, subject to community and weather conditions), or laughter-filled game nights in the airy upstairs loft.
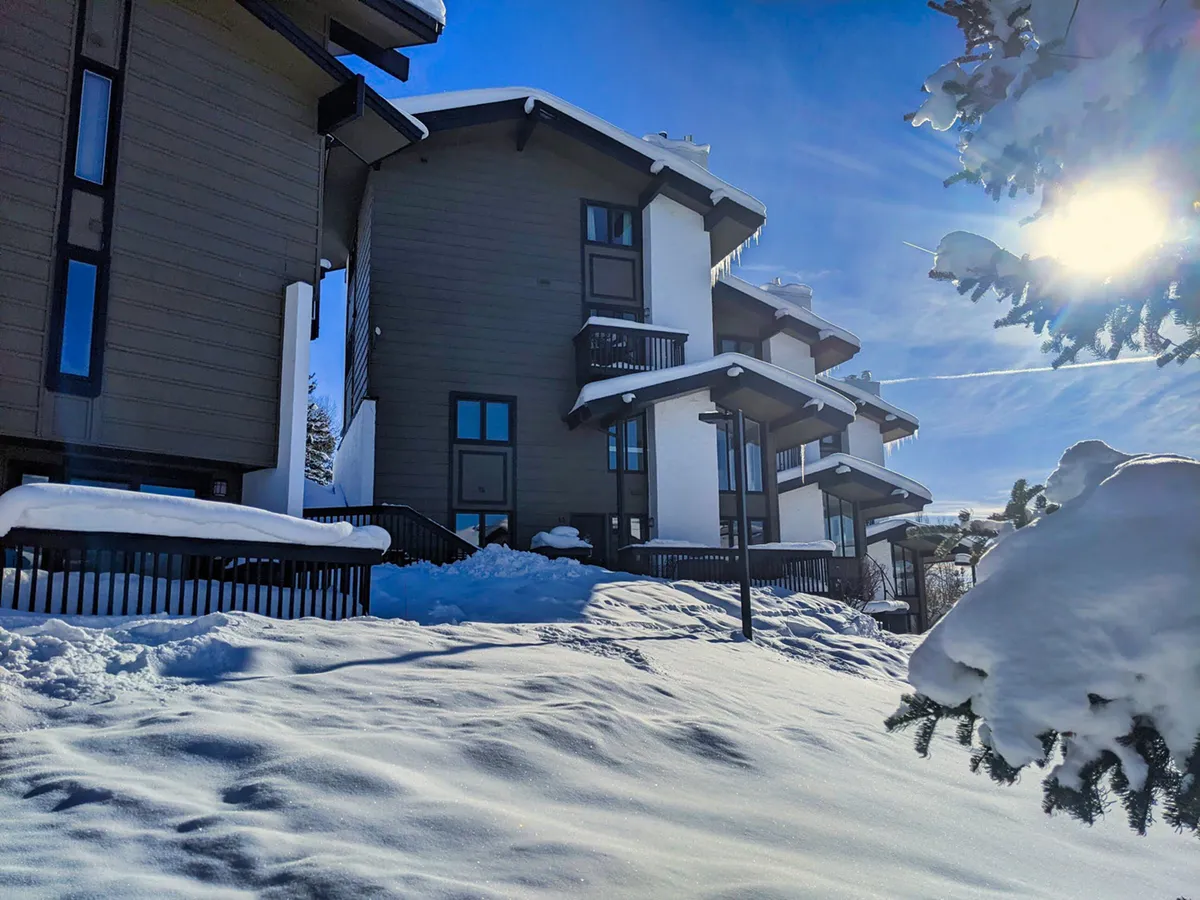
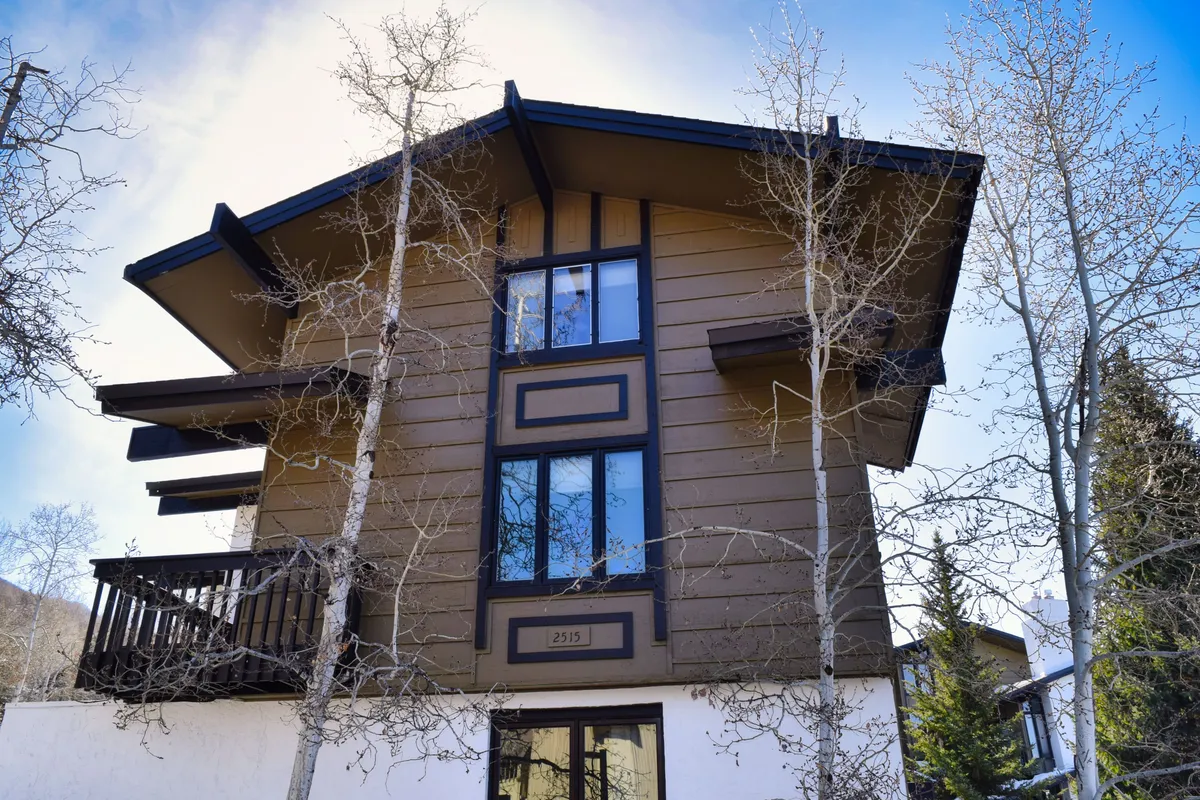
Romance & Retreat: Private Spaces for Couples
Traveling as a couple or with another pair? Hillsider #5 was designed for you. Each bedroom and a full bathroom are located on separate levels, providing privacy and comfort for your group (please note, bathrooms are not ensuite but conveniently situated on each floor). Spend mornings sipping coffee by the large bright windows, then explore Steamboat’s charming art galleries and cozy cafés downtown (just a quick bus ride away). After a day of adventure, retreat to your own floor for a little solitude, or come together in the living room or loft for wine, conversation, or a classic movie night. The layout ensures you can enjoy both privacy and time together, making every getaway feel special.
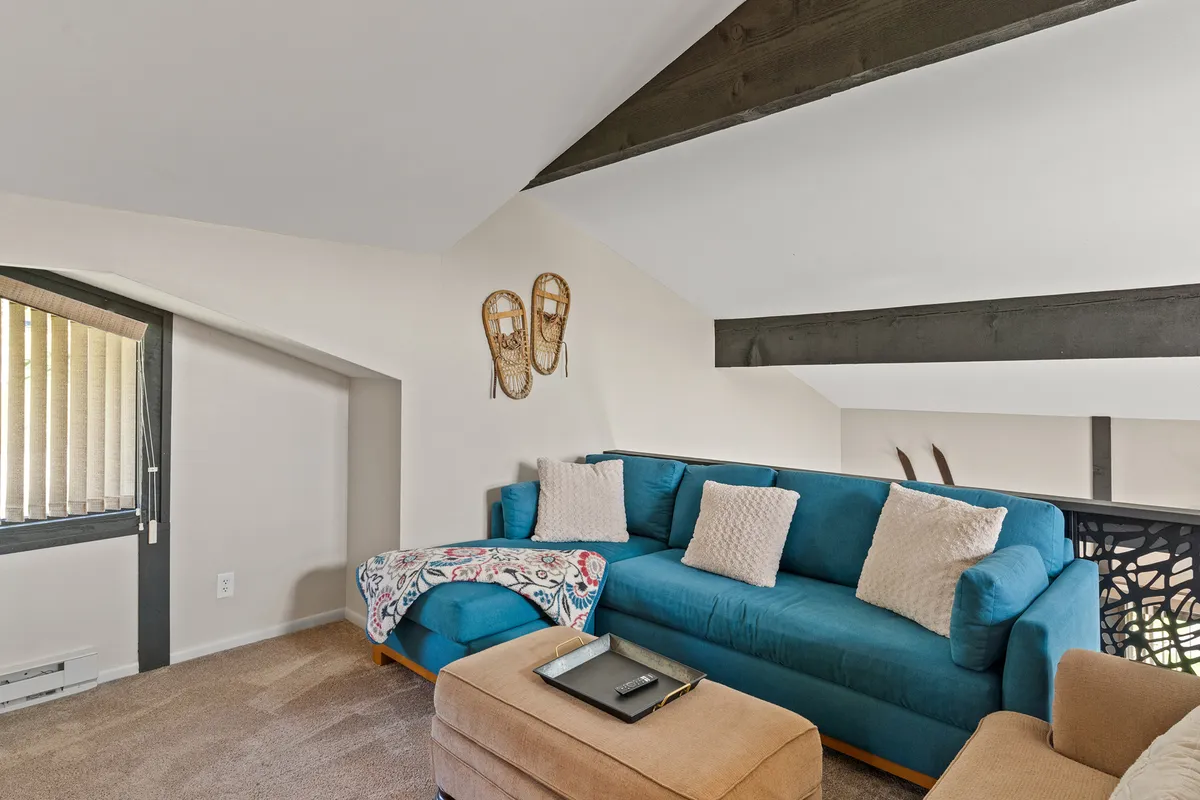
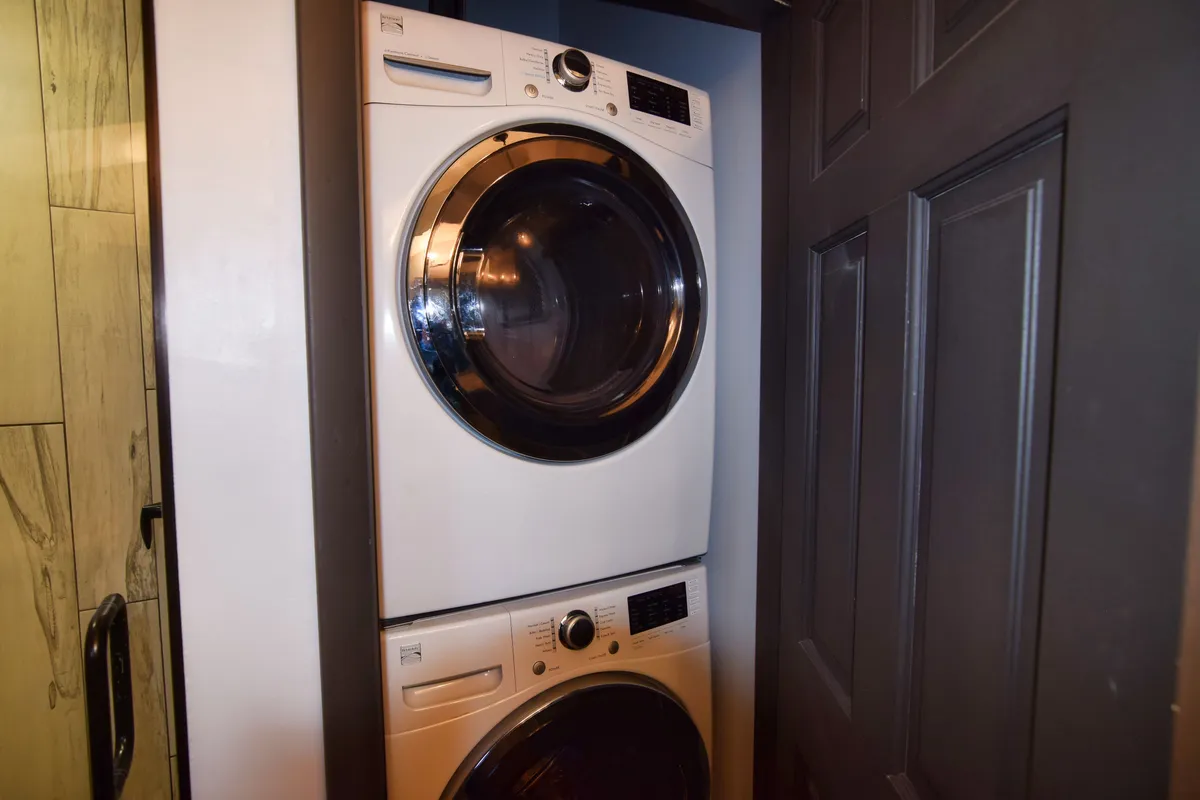
Family Bonding & Easy Explorations
Small families will appreciate the flexible layout and thoughtful amenities at Hillsider #5. The multi-level design gives parents and kids their own space, while the sleeper sofa in the loft is ideal for siblings or friends. Take advantage of the washer and dryer after muddy hikes or snowy sledding adventures. Hop the free bus to downtown for a fun family day—don’t miss the Old Town Hot Springs or a walk along the Yampa River. In summer, the pool is a kid-friendly highlight, while the hot tub (seasonal) offers a relaxing treat for parents. With a quiet, close-knit community, everyone can unwind and reconnect after a day outdoors.
Property Amenities
Facilities & Security
Deadbolts
Self Check-in/Check-out
Fire Extinguisher
Free Parking
Outdoor Space: Balcony
Comfort & Lifestyle
Dishwasher
Clothes Washing Machine
Clothes Dryer
Stove
Pool: Community
Hot Tub
TV
Laundry Basics: Clothes Dryer, Clothes Washing Machine
Oven
Hair Dryer
Toaster
Cable TV
Standard Essentials
Towels
Climate Control
Cooking Basics
Smoke alarm
Carbon Monoxide Detector
Bed Linens
High-Speed Internet
Shower/Bathtub
Cooking Space: Full Kitchen
Kitchen Basics: Basic Dishes & Silverware, Microwave/Convection Oven, Refrigerator
Ready to Book Your Stay?
Plan your Steamboat getaway at Hillsider #5—where comfort, privacy, and unbeatable access to mountain adventures await. Book your stay today to experience both the excitement and relaxation of Colorado's high country.
Select Check-in Date
Cancellation Policy: Standard
Cancelation PolicyYou can cancel this Vacay and get a Full refund up to 14 days prior to arrival
Important Information
Check-in and Check-out Procedures
- Self Check-in/Check-out is available.
- No specific check-in or check-out times or key/access instructions provided in the property description.
Property Access
- Free Steamboat City Bus stop at the end of the property which can take you to the Ski Area, downtown, or to the grocery store.
- Hillsider Condominiums are a small, quiet community perched on Après Ski Way.
Policies and Rules
- No smoking allowed.
- Minimum age: 21 years.
- Children allowed. Note: Open back stairs in condo and lofted area may present a safety concern for young children.
- No events allowed.
- Maximum number of guests: 6
- No pets allowed (maximum pets: 0)
Fees and Payments
- No additional fees, taxes, or deposits specified in the provided information.
Parking Information
- Free parking available in the lot outside.
Utilities and Amenities Access
- Free Wi-Fi available (High-Speed Internet).
- Full-size washer and dryer located in the closet in the upper level bathroom.
- In the summer, access to the community pool.
- Community hot tub available in ski season and summer.
- Updated kitchen with: dishwasher, oven, stove, microwave/convection oven, refrigerator, basic dishes & silverware, toaster, and cooking basics.
- Gas fireplace in the living room.
- Loft with seating area and TV; sleeper sofa and hightop table.
- Bedrooms: Main floor with Queen bed and single bed; Upper level with King bed and large closet.
- Bathrooms: 2 full bathrooms with walk-in showers (one on each level); double vanity in upstairs bathroom.
- Balcony (outdoor space).
- Bed linens, towels, hair dryer, and climate control provided.
Safety and Emergency Information
- Smoke alarm, carbon monoxide detector, fire extinguisher, and deadbolts provided.
- Children allowed; note open back stairs in condo and lofted area as a potential safety consideration.
- No emergency contact information provided.
Other Critical Details
- Steamboat Short Term Rental License Number: STR20250471.